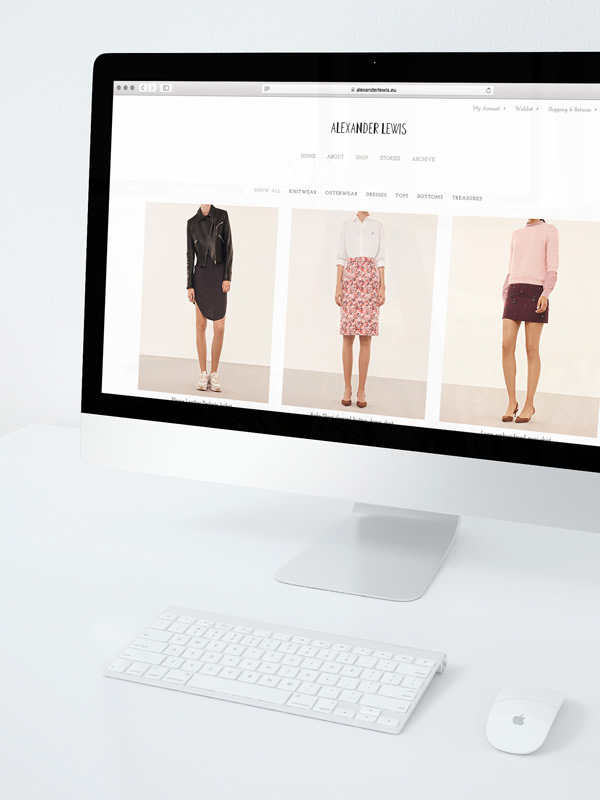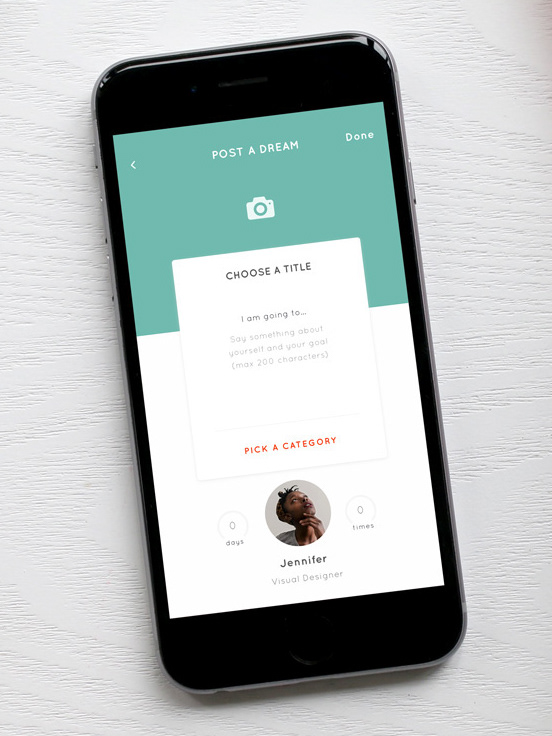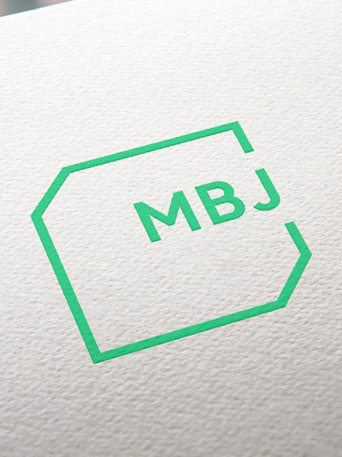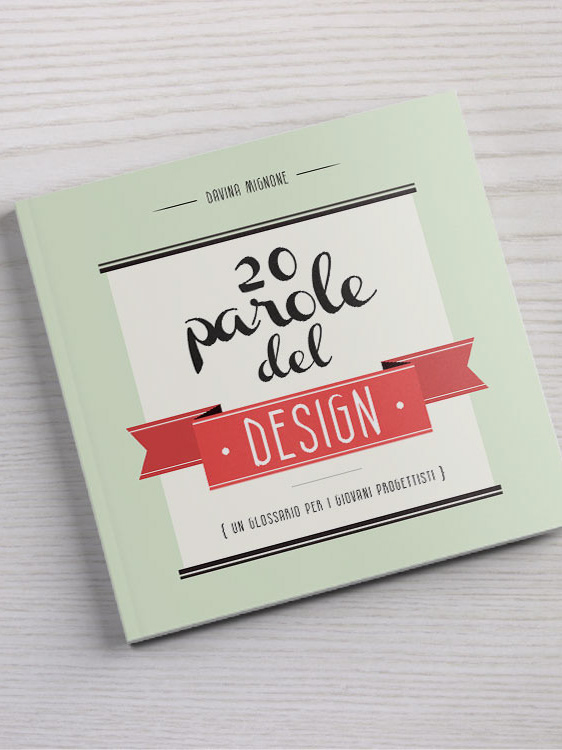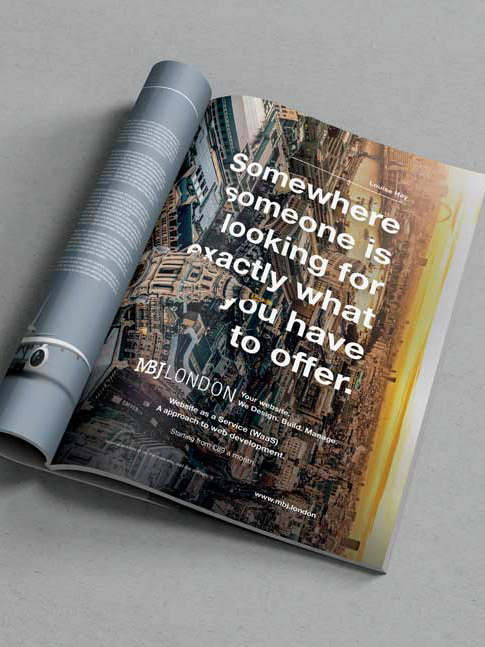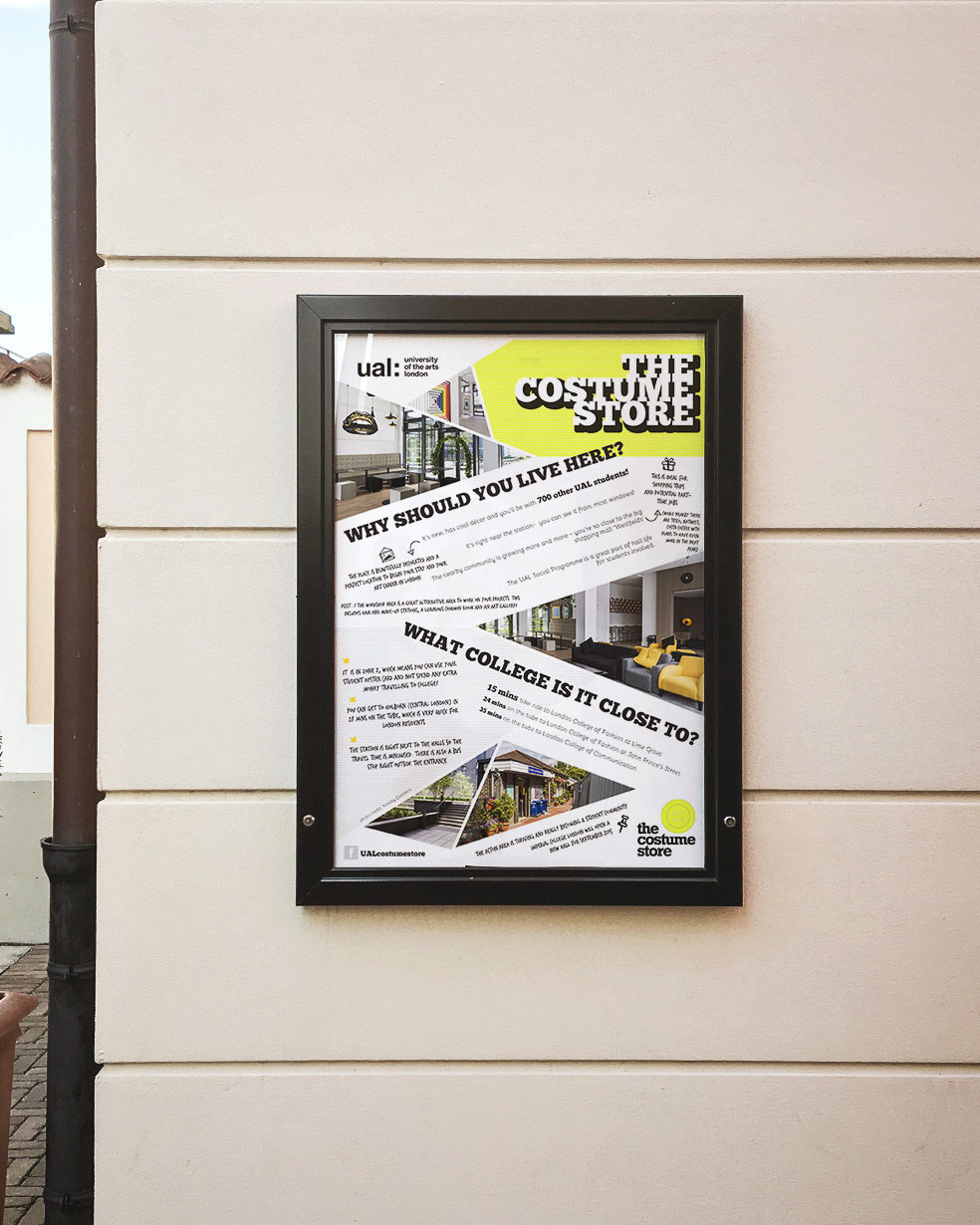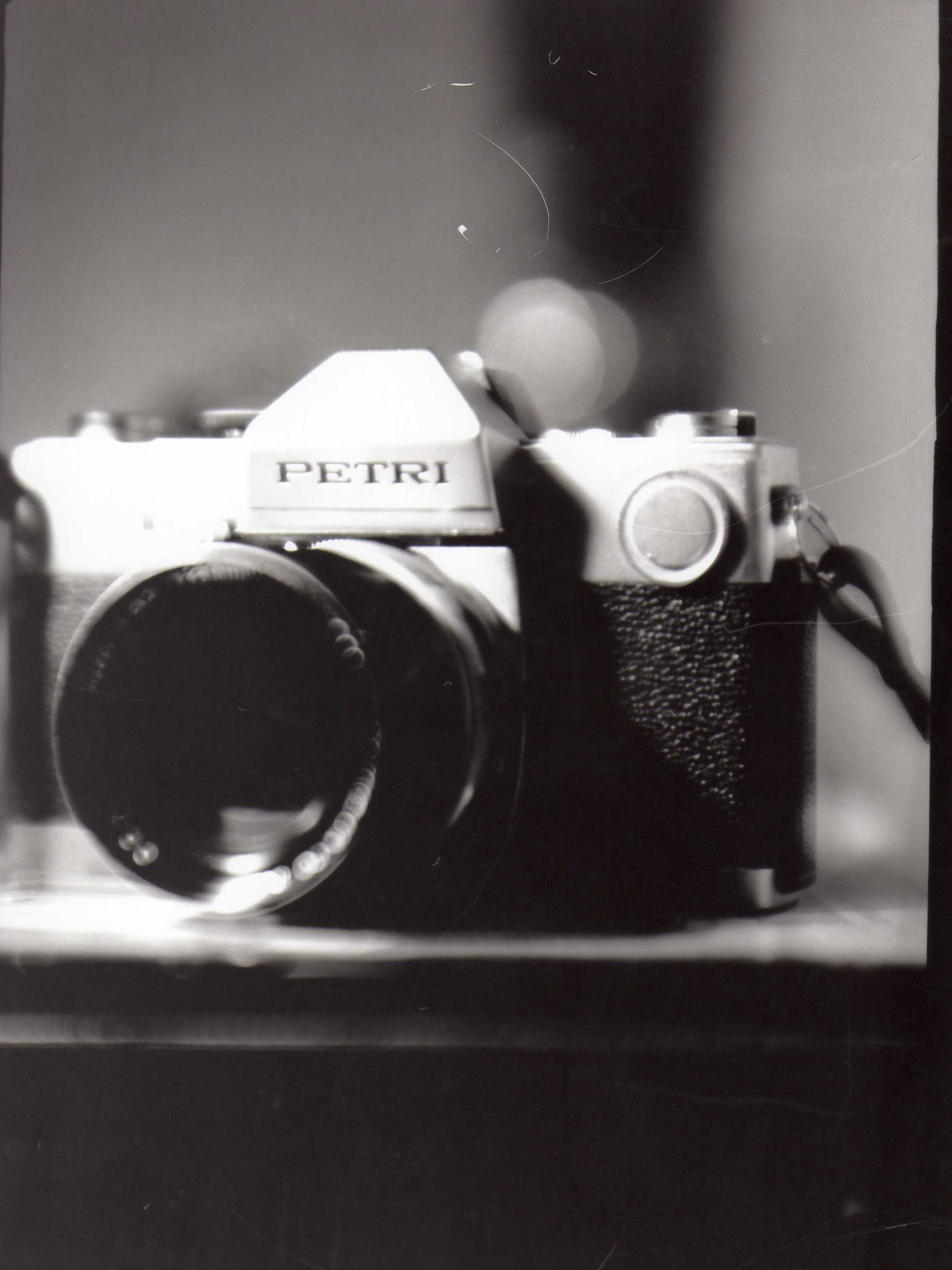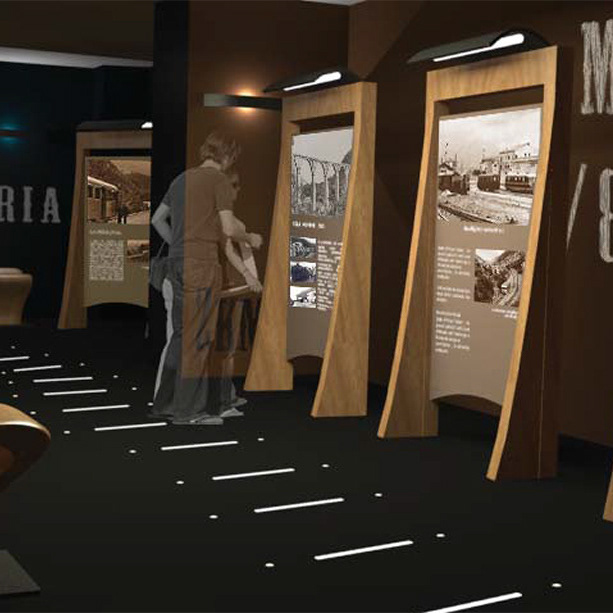3D models of the studio's working area.
I worked closely with one of the architect owners of the studio. His ask was for a minimal, preferably black and white style. The studio consisted of two main rooms, a small entryway, a narrow toilet and a terrace. Since the space was quite small we opted for custom-designed tables and storage elements for both working area and meeting area. These here are my 3D renders made with Modo.
Same room above seen from the other side.
The whole space of the studio seen from the top.
